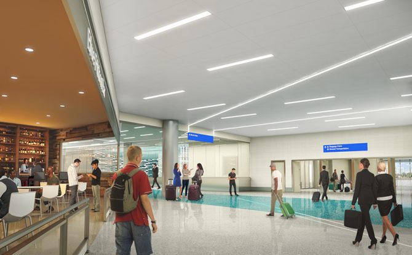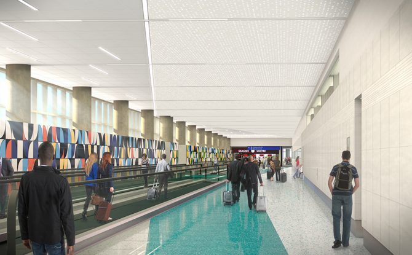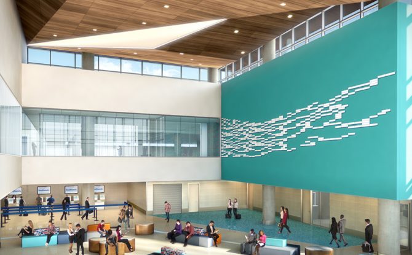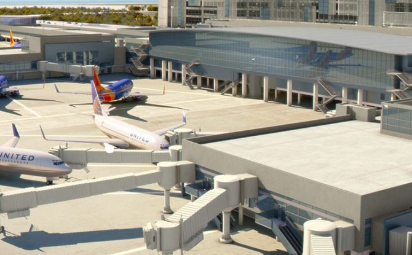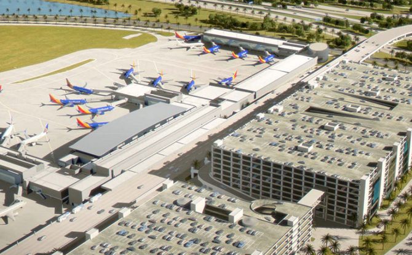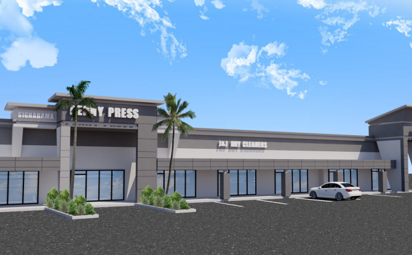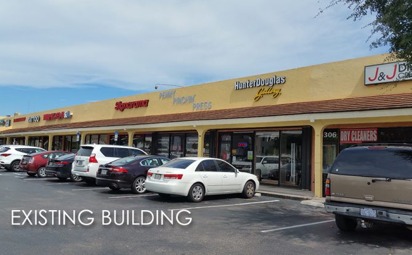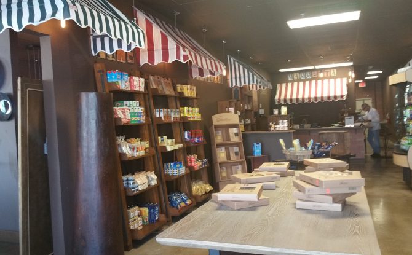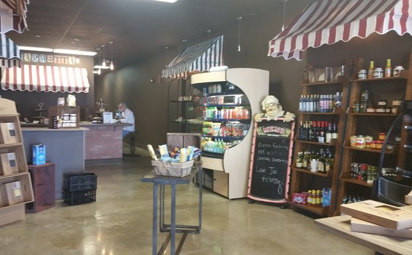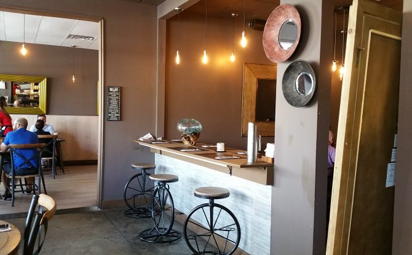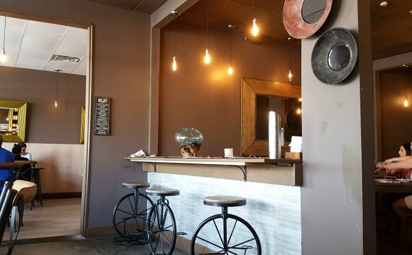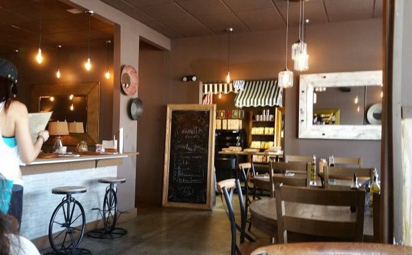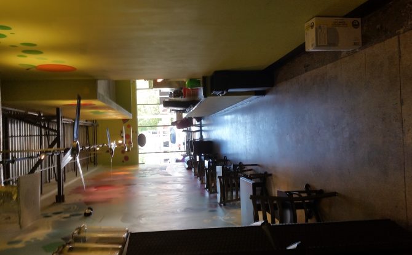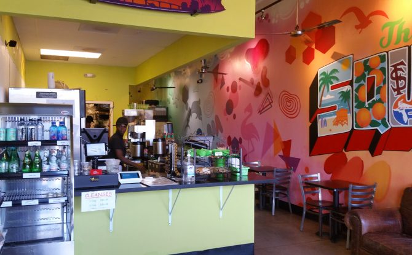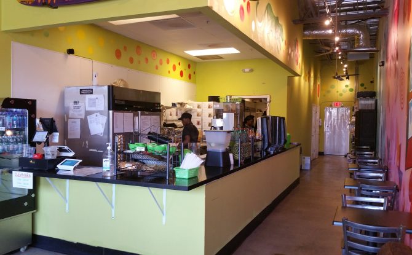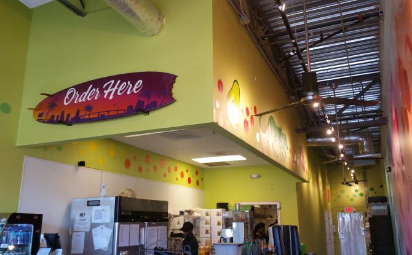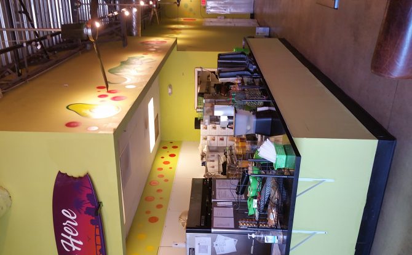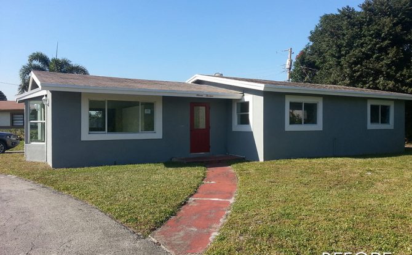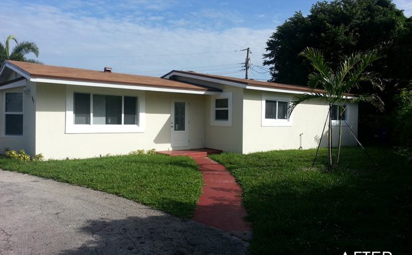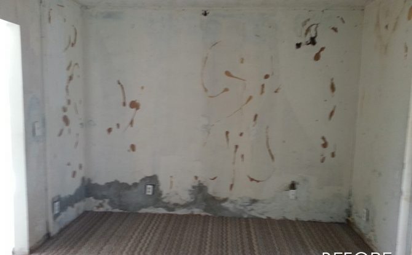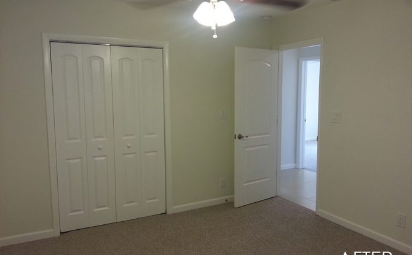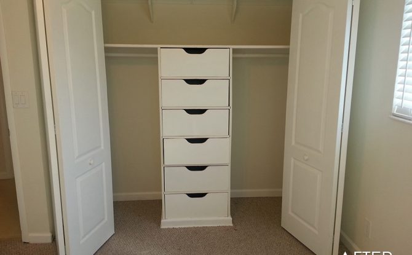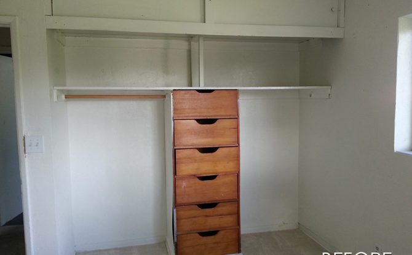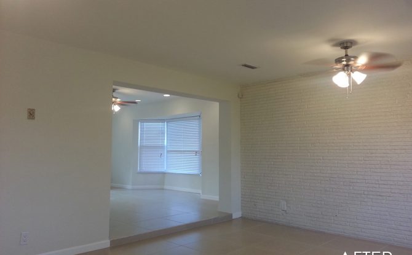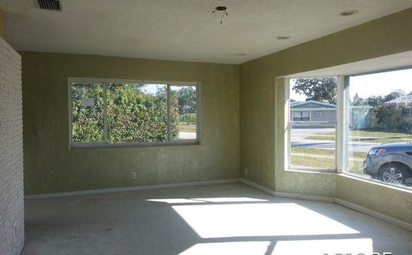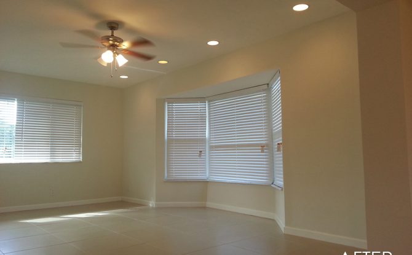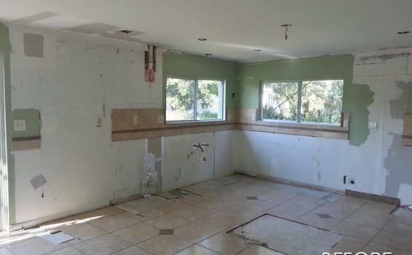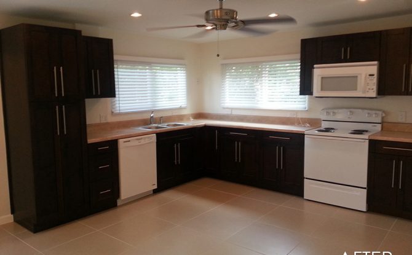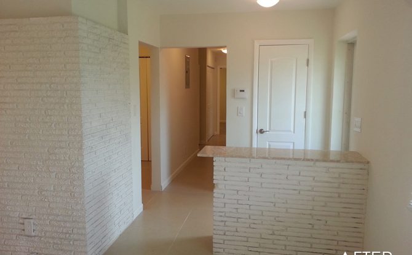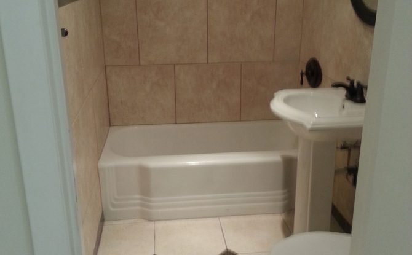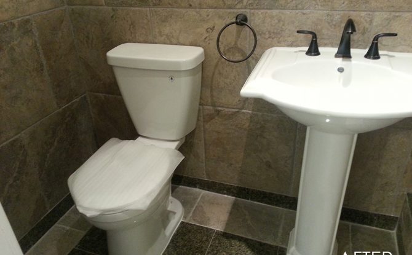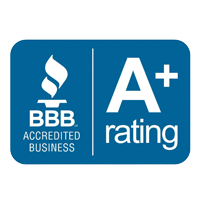With our new quarantine lifestyle you might be noticing those things in your home that need to be changed. It might have slightly bothered you before but now it stars you right in the face everyday and possibly every second.
I know it has for me. Those projects that I have on my list are staring me right in the face and not to mention my wife has been reminding me.
Presented by Joseph Simhon, PE CGC. He has done over 250 renovation projects over the past decade. Click to see his bio.
In this training I will:
- Give you tools on how to gain clarity on how to decide on a renovation project.
- How to develop a criteria an mentality on what a successful project means to you.
- A quick guide to budgeting your project.
Is it possible to renovate during the quarantine?
- Yes, doing it right requires a design process which depending on the scope of project may take a week to several months.
- For small projects you normally hire a contractor directly and they design and inspect your property. But these contractors generally do not have the resources to do this virtually. But licensed designers (Architects, Engineers and Interior Designers) usually have these resources and can provide this service remotely.
Why Renovate?
What is your core reason? It is important to have clarity on what the reason is. Since many of you are working from home you may realize your work area is not effective, you may want to re-purpose a room, garage or other space for home working needs. It is best to categorize the reason and it is in your overall best interest?
- Property Value
- Flip
- Quality of Life
- Growing Family
- Cashflow
- Energy Efficiency
- Sustainability
- Repair
- Home Business / Office
- Outdoor Renovations
What is a Successful Project?
It is important to quantify what a successful project really is. But If you do not know what makes a successful project you will ultimately be unhappy with the outcome. Like most things construction is not perfect, and if you focus on the setbacks versus the end result you are doomed for un-satisfaction. Take a look at the worksheet provided and fill out:
Action Step 1: Gain Clarity (See Worksheet)
- What is your current situation?
- Where do you spend the most of your waking hours in your home?
- Where do you spend the least time? Why do you spend the least time there?
- What are you most proud about your home?
- What bothers you the most about your home?
Other Considerations:
If you are doing a renovation project it is worth
considering fixing any existing issues during this time.
- Existing issues? Check your home inspection report from when you first purchased your home.
- If your city is open and running, find out what permits were pulled for your property. You can quickly identify items in your home that were done un-permitted. This is an opportunity to get these items checked, permitted and fixed if done improperly.
- And other issues you may have that have been bothering you. Keep a pen and pad handy throughout your home and whenever you see something that bothers you write it down. It maybe a light switch that should be a dimmer, a faulty door that sticks, random noises from mechanical equipment, a hotter than normal room, leaky plumbing, runny toilet, etc
Action Step 2: Create Your Wishlist (See Worksheet)
Based on your gained clarity you can start creating your wishlist. Take a look at the worksheet and list your top 3 WANTS, top 3 NEEDS, and top 3 MOST BOTHERED items. You can always expand these lists to more than 3 but the top 3 can help to really direct your efforts. Once you complete the table answer the following:
- If you were able to complete the projects your wish list, how would that make you feel?
- Would the answers change from you Gain Clarity area? How?
- Are there any other items that need to be addressed?
Project Budgeting
A professional designer (Architect, Engineer, Interior Designer) can help with budgeting once they know the scope of work. At this point you should have clarity as to what you want to do.
There are also websites that help with project estimating. A
few that I like are:
Total Costs to Consider: Costs are based on % of
Construction Costs
- 20-50% Contractor Costs – Contractor costs
for their overhead and profit depending on contract structure and size of
project. Normally built into the main cost but good to understand.
- 5-15% Designer – In most cases when
designed correctly would either save you that amount or more in construction
costs and/or in value in quality of life, efficiency or general thoughtful
design.
- 2-5% Permitting Fees – Each municipality
is different, but this is generally what you can expect.
- 5-20% Construction Manager –Optional, but
a good manager will keep your project on schedule and on budget. Fee depends on
how involved they are. This service can save you thousands. Ultimately, they
keep the peace between you and the contractor and help to put things into
perspective.
- 5-50% Overruns and Change Orders – If you
know what you want and DO NOT change things A good contractor should have
minimal change orders, about 5-10%. But this is where expectations can be lost
if you do not know what you want before you start the project it frustrates the
entire team and can potentially double your construction costs with change
orders. Therefore, it is so important to have clarity at the start.
General items to consider:
The best way to look at a project is to determine before
hand the ultimate goal of the project.
Remember if their price is too good to be true, it probably isn’t.
There are 3 aspects to service provided and you cannot have 100% of all 3:
1. QUALITY 2. SPEED 3. PRICE
GOOD & CHEAP
won’t be FAST
FAST & GOOD
won’t be CHEAP
CHEAP & FAST
won’t be GOOD
Do not let past experiences interfere with your project.
Action Step 3: What is a Successful Project? (See Worksheet)
List 5-10 Reasons why you need these done based on your reasons and values.
Prioritize the list based on estimated costs and how it is aligned with reasons & values.
Your end result should be clarity on what you should tackle as a project. During this process you may discover that doing things that other people or professionals suggest is not for you and your needs may be something totally different.
Hiring a Designer
In our current post Coronavirus world you may think twice having a contractor coming over to give an estimate and in most cases they are qualified and can do the work without a designer. BUT, they are usually not so equipped to do analysis and do things remotely. Most designers certainly would have the capability. With your help they would be able to completely design your project without stepping foot into your home. Right now is actually a perfect time to plan a project, designers take about 2-3 weeks to prepare drawings and permitting (depending on your city requirements) can take the same or longer. Hopefully we will be through this pandemic sooner than later but now is the best time to fully think through your project.
I offer design services and construction management for residential renovation projects in the tri-county South Florida area. I have the tools to plan your project remotely and manage the process so it you have peace of mind during your renovation. Feel free to give me a call or email me to discuss your project!
Joseph Simhon, PE, CGC
(954) 489-8491
Joe@NOHMIS.com

