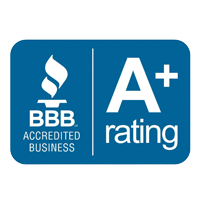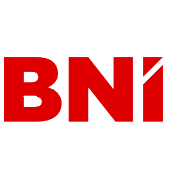Framing & Drywall
(954) 591-8361

The Skeleton of the Finishing!
Upon seeing a completed beautifully done wall, some may overlook the fact that the framing system behind is really what requires precision.
Framing and drywall are the skeleton of the interior space. This element is important to get accurate as all other parts of the building built off of this. Making sure studs are plum and straight make the finishing job faster and easier with less defects. We install light gauge metal framing and wood studs following UL rated systems for fire walls. Also there are times where CMU blocks are used as partitions as well. Once the frame or block are installed then the drywall are installed with plaster.
In framing there are various materials that can be utilized such as:
Light Gauge Stud
Light gauge studs are the studs of choice for new construction and renovations because of their: lightweight, easy to transport and store; durability, last for a long time and do not deteriorate as wood can; workability, saws are generally not needed but instead the use of metal clippers makes cutting and adjust them easy; and the fasteners do not require predrilling.
Wood Studs
Wood studs are still used in areas such as door, window and opening headers and in single family homes the 2nd floor can be made out of wood exterior walls. Traditionally wood lasts for a long time but in humid environments such as Florida wood is required to be pressure and/or fire treated.
Drywall, Durock & Green Boards
Gypsum is the material of drywall which is the face of walls, replacing the outdated wire mesh and plaster system. Drywall comes in several thicknesses based on required final dimension, insulation, sound and fire ratings. Durock is a rock material that is placed in sheets, because of its strength and ability to resist water it is usually the backing material used for tile walls. There are other types of gypsum drywall that are resistant to mold which are commonly called green boards.
Fire Walls
Following architectural specifications and UL listed systems we build fire walls with the required thickness in drywall, insulation and stud design. It is important to maintain fire ratings in existing walls, we put extra attention to make sure fire walls are maintained with the appropriate caulking and fillers.
Prefab Systems
There are a selection of manufacturers that create custom prefab wall panels which fall into place. These systems are great for quick construction and are just as if not more durable than traditional framing systems.
CMU Block
Concrete Masonry Units are also an option in interior spaces.This is usually done to reduce noise from one room to another or to increase strength of the overall structure.




