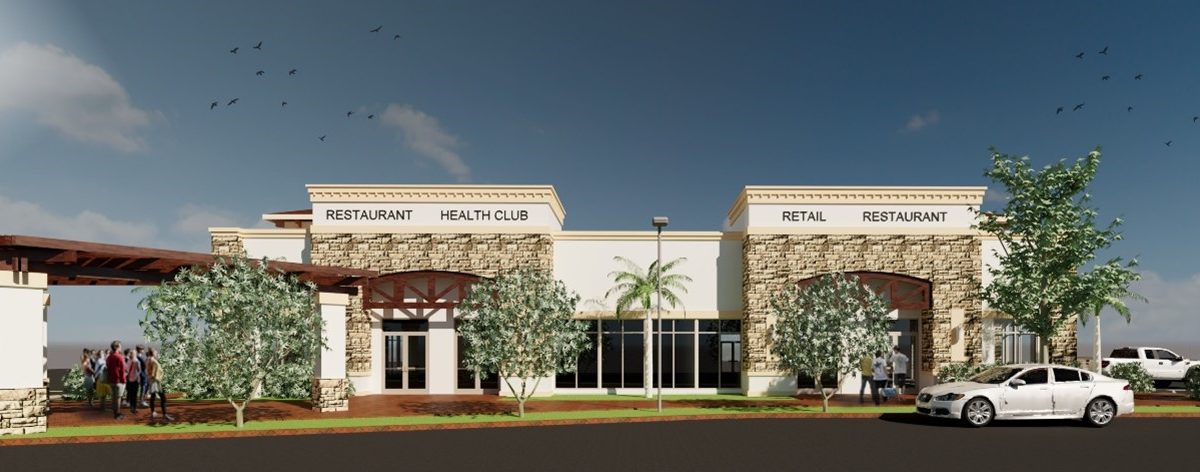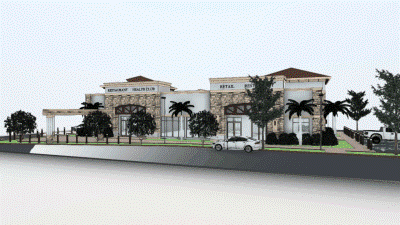
Riverstone Plaza Outparcel Project

A new hub for dining, retail, and community wellness
in Parkland Florida

CLICK HERE TO VIEW THE
INTERACTIVE 3D MODEL!
Expanding Riverstone Plaza for Parkland
On behalf of Nohmis, our architectural design & engineering firm, we are excited to share the upcoming outparcel expansion at Riverstone Plaza, located off State Rd 7 and Hillsboro Blvd.
This project is designed to complement the existing Plaza, enhancing its role as a destination for dining, shopping, and wellness while adding new opportunities for the community.
Design Vision
- Contemporary stone and wood elements that blend with existing Plaza architecture
- Natural textures that create a warm, inviting look
- A pergola feature for shaded outdoor gathering space
- Thoughtful landscaping to highlight the area’s natural beauty
Project Highlights
- 7,099 sq. ft. freestanding building
- Reconfigured parking layout for smoother access and flow
- 5 new commercial spaces for restaurants, retail, and wellness
- Functional, sustainable design built to the highest standards
Tenants Coming Soon
We’re proud to announce the first tenants in this exciting expansion:
- La Boulangerie – artisanal breads, pastries, and café offerings for Parkland residents.
- Make Our Schools Safe – a dedicated retail space donated to support this nonprofit organization.
Additional tenants will be announced soon — brands and amenities Parkland residents will be excited to welcome!
Community Commitment
This expansion is about more than buildings, it’s about continuing to make Riverstone Plaza a place where the community can come together. By blending modern design with community needs, this project will be a meaningful addition to Parkland’s everyday life.
Timeline
- Estimated Completion: Spring 2026