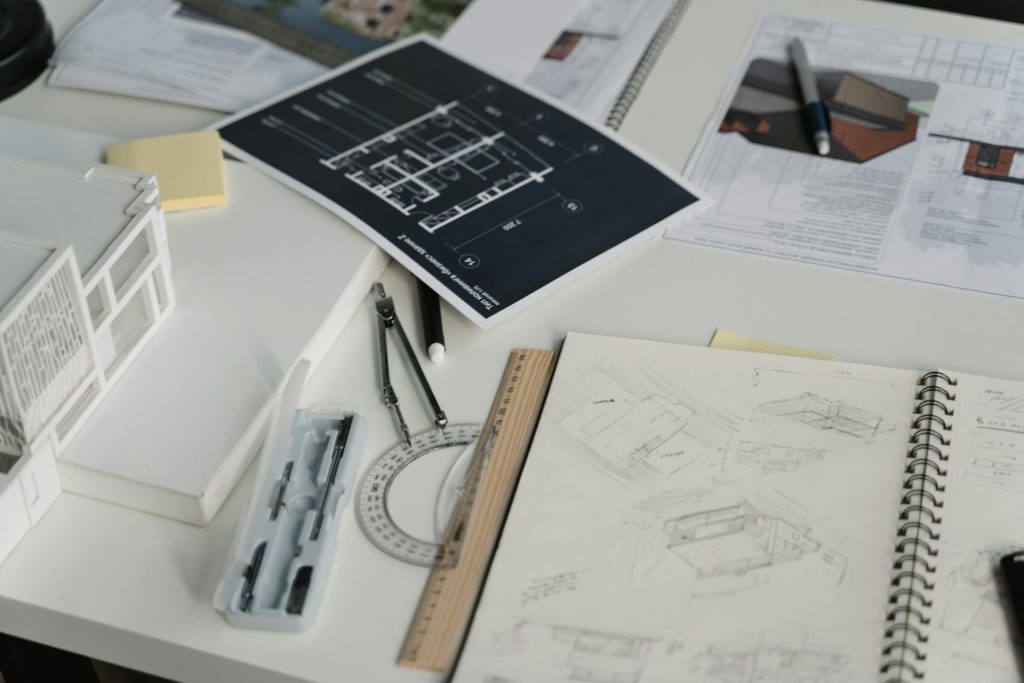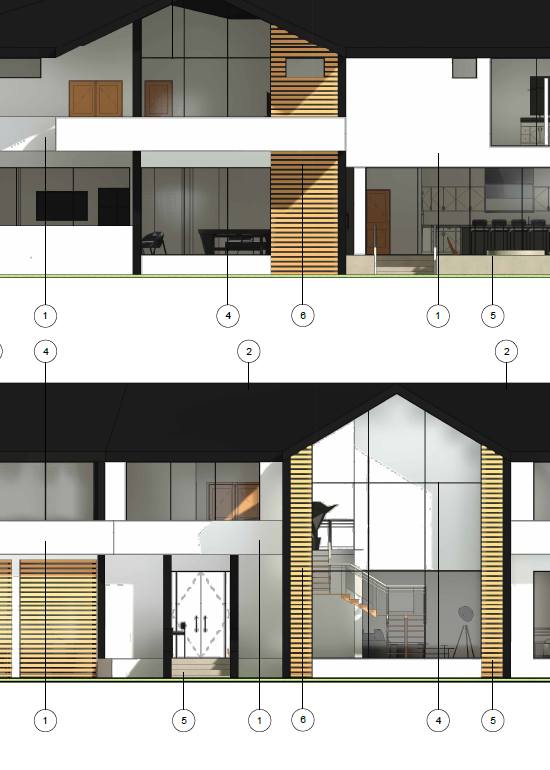Design With Purpose and Precision
Our architectural process is driven by collaboration and grounded in experience. With a background in construction and engineering, we create designs that are as practical as they are beautiful. From concept sketches to final construction documents, we anticipate challenges and design with efficiency in mind.
Full-Scope Architectural Services
We provide complete design packages for new builds, renovations, and additions – including floor plans, elevations, sections, and details. Our work ensures seamless coordination between architects, engineers, and contractors from day one.
3D Visualization and Renderings
Seeing your project before construction begins is essential for making confident decisions. We produce photorealistic renderings and BIM models that allow you to explore every angle, ensuring the finished space matches your expectations.
Thoughtful Space Planning
We believe every square foot should serve a purpose. Our layouts prioritize flow, function, and flexibility, creating spaces that work for your needs today and adapt for the future.
Buildable by Design
Because we think like builders, our plans are optimized for constructability. This means fewer delays, fewer change orders, and a smoother construction process from start to finish.
With NOHMIS, architectural design is more than a drawing on paper – it’s the blueprint for a successful project.


